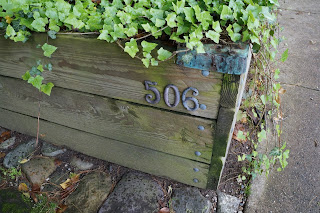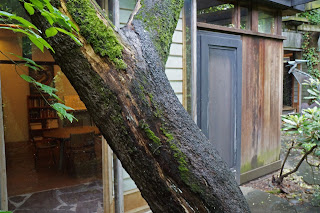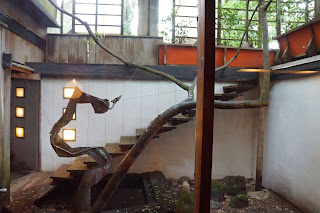Materials aside from plants included:
wood
glass
translucent and transparent plastic
cinder blocks
concrete
plaster
copper
stones
paint
steel wire
pea gravel
The following text has been lifted directly from the James Rose Center's website:
For its unique modern spatial language, its expression of an alternative approach to conventional post-war suburban residential development and as the constantly changing laboratory of one of landscape architecture's most inventive minds, the Ridgewood, NJ home of James Rose is one of the twentieth century's most important landscapes.
The Vision
Rose began the design while in Okinawa during World War II with a model he made from scraps found in construction battalion headquarters. "I wanted the spaces flowing easily from one to another, divided for privacy and for convenience." Rose wrote in 1943. "I wanted the arrangement flexible and varied. Most of all, I wanted all this integrated with the site in a design that seemed to grow, to mature, and to renew itself as all living things do."
The Reality
Constructed in 1953, Rose described his home as a "tiny village" built on an area half the size of a tennis court. It was a composite of three buildings - a main house for his mother, a guesthouse for his sister, and a studio for himself. This experimental landscape achieves a fusion of indoors and outdoors perhaps unequalled by other leading designers of this time. Rose later described it as "neither landscape nor architecture, but both; neither indoors, nor outdoors, but both."
The Metamorphosis
It was conceived to accommodate rapid twentieth century change. "I decided to go at the construction as you might a painting or sculpture." Rose wrote. "I set up the basic armature of walls, and roofs, and open spaces to establish their relationships, but left it free in detail to allow for improvisation. In that way it would never be "finished," but constantly evolving from one stage to the next - a metamorphosis," Rose wrote, "such as we find commonly in nature."
Consistent with this, the design changed dramatically during the almost forty years Rose lived here. From 1961, when Rose was invited by the Japanese government to participate in a World Design Conference (WoDeCo), he found a mirror to his modern American design sensibility in the ancient culture of Japan. In changes such as the addition of the roof garden and zendo in the early 1970s a fusion of ancient East and modern West is effected as Rose compares the filigrees of plant forms to the filigrees of structure. "In the bare architectural outline is a pattern of organic (rather than cosmetic) decoration and an integral division of space."
Click image to enlarge





























